I was watching Rob Boy lately, (a film I recommend to everyone, even if only roughly based on real Rob Roy’s life) and that inspired me to make this:
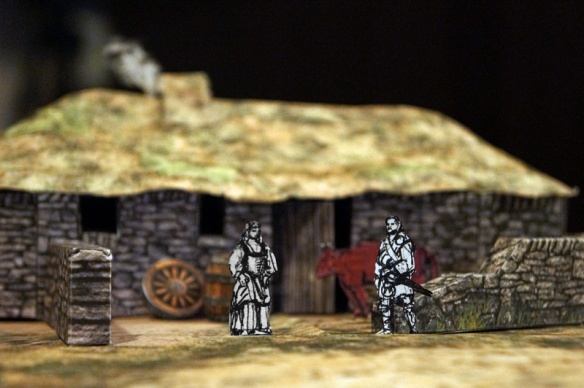 Meet Robert Roy MacGregor and his wife Mary MacGregor (and his cow – Cow MacGregor :P) in front of their house in the Scottish highlands. The characters are of course just a 5min sketches to set the mood, as the subject of this post is the house itself.
Meet Robert Roy MacGregor and his wife Mary MacGregor (and his cow – Cow MacGregor :P) in front of their house in the Scottish highlands. The characters are of course just a 5min sketches to set the mood, as the subject of this post is the house itself.
I love the look of the Scottish blackhouses. It’s like they were grown or pushed from under ground rather than build, and they blend into landscape as if they were always meant to be there.
Such houses built with dry stone walls with earthen core, roof covered with thatch or (as on this model) with turf, are actually one of the branches on an ancient tradition (reaching back to neolithic) of Central and North European longhouses where people and livestock were sheltered under one roof. Most these neolithic longhouses (where resources allowed) were build either of logs or wattle and daub, but where wood was scarce (as in Scottish highlands or Islands) stone or turf was used. Germanic or Viking longhouses stem from the same root. In fact Viking houses on Hebrides were almost identical to Scottish taighean dubha, and the ones build on Iceland and Vinland (e.g. L’Anse aux Meadows) followed the same pattern with main diffrence that turf brickets were used rather than dry stone.
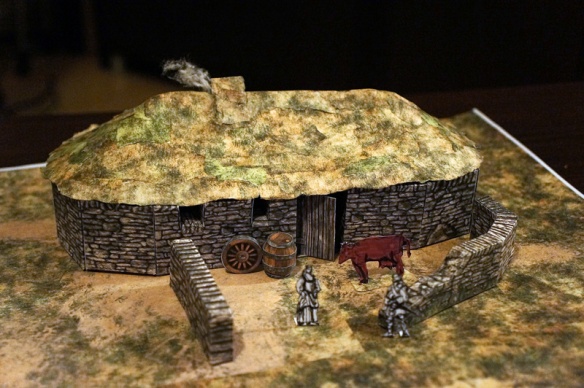
It is one of those universal patterns of housing that remained almost unchanged for thousands of years, as it was shaped more by demands of harsh climate than anything else. Earliest blackhouses would have very little openings (if at all), as most activities took place outdoors. Small windows were closed with wooden shutters for bad weather (or perhaps “glazed” with frames of stretched velum or fish bladder?), only very lately (i.e. in XVIII-XIX century) to be furnished with “proper” glass window frames The main source of light inside was fire – candles, torches, lard lamps. An open fireplace, on a raised bank or on the floor used for cooking and heating, with the smoke evacuated through a small vent left open in the roof, would be later replaced with an oven and chimney.
Unfortunately I’m no expert on Scottish building traditions so this blackhouse model is more like “Scottish inspired”, and perhaps more suitable for Bravehart (or even Viking) era rather than Rob Roy’s. A kind of middle stage of blackhouse development with some windows made but without glazing, and an open hearth instead of stove and chimney.
The walls of the blackhouse were obviously made of dry stone wall elements, pretty much unmodified with exception of some windows cut out. The fun part was making the roof. After cutting out all elements needed for the walls I was left with a lot of paper scraps (page margins, legends, or just trash from between the model parts). Instead of just just throwing them out I’ve just started to glue them together (with PVA woodworking glue) forming a pretty rigid shell, and later “texturing” it with sanded scraps of base textures. Below you can see the roof shell before texturing. The tabs were ment to keep the roof in place but I’ve discarded them later as the shell “sits” well on the walls on its own.
Let’s follow Mary to look inside the house (photos below). The hearth, loom, shelf, and bed were made with elements of Meadow Fences and Walls set, the barrels and chests were added form the Veuglaire set to simulate some more equipment, as I had no time to make proper furniture. The bed (that lacks a proper bedding) is an wooden framed earthen bank, with some dry hay padding, to make it “sleepable” the hay mattress would be covered with blankets, or perhaps some furs and sheets. From the middle ages such bank-beds would be gradually replaced with proper mobile furniture-beds.
The vertical warp weighted loom was fun to make. This kind of loom was most common until the high middle ages when home made fabrics were gradually replaced with those made by professional weavers on foot-threadle powered horizontal looms, although in many houses around Europe (and European Islands) such looms could still be used to make blankets, carpets or other kinds of crude or decorative cloth. Those familiar with weaving techniques will notice that to make a proper Scottish twill (such as for tartans) the loom would require at least three heddles. This one with only one heddle is prepared for a simple plain weave cloth.
Below you will find overview of elements used making Scottish style blackhouse.

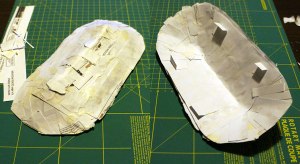
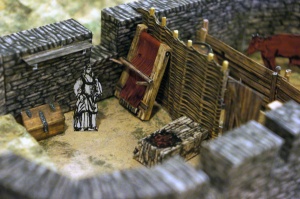
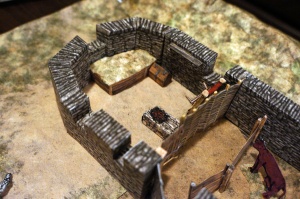
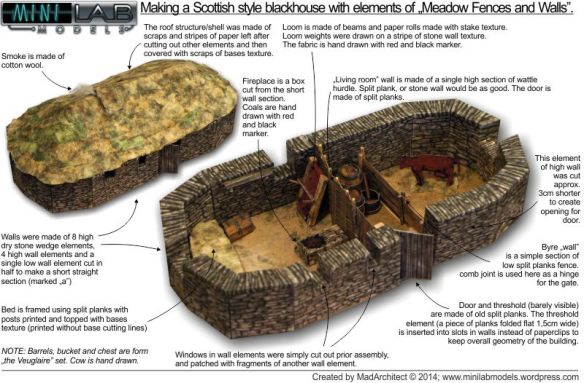
Świetne 🙂
Szkoda, że młotek nie pozwala na praktyczne wykorzystanie tak mocnego odwzorowania detali.